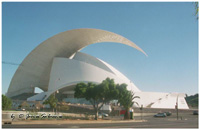
Tenerife Opera House in Spain (Auditorio de Tenerife)
It was officially opened in September 2003
after 6 years of construction.
Design Architect: Santiago Calatrava
Acoustic Consultants: Alfonso Garcia Schermes, BBM Muller
Building Type: a multipurpose performing arts center in the Canary Islands
|
It's a multifunction building for the Tenerife Symphony Orchestra, for chamber music groups, and for performances of dance, theater, and Spanish operetta. International conferences are also held here.
The Tenerife Opera House sits on a 5.7-acre site by the ocean. The auditorium covers 73,000 square feet (6,741 square meters). The rest of the site is taken up by the symphony administration building and a public plaza that is covered with local dark-gray stone, with underground parking.
The Tenerife Opera House is alive with visual movements that have many island associations. Its bold forms pop against the brilliant blue of the Atlantic Ocean and endless sky, and its visual rhythms or movements make it look like one of the many ocean waves crashing into the shoreline. It also looks like a seabird or seashell from various angles. From certain angles, it resembles an orchid as well.
The structure’s entire skin of 194,000 square feet (18,000 square meters) is covered by a mosaic of “trencadis,” or broken white ceramics which make the building glisten in the moonlight.
A total of 2000 tons (1.8 million kilograms) of white concrete made locally from river sand was used for the building that has stunning pure white crystalline ceiling with triangular sheets of glass.
The symphonic stage in the larger hall (with 1668 seats) has 22-square-foot (2-square-meter) modules that are individually movable by a hydraulic system.
There is a “variable” acoustic system in the symphony hall. Surface materials are solid pressed wood covered with fiberglass. This assembly has opening or closing glass panels, exposing either the fiberglass material or the wood, depending on the acoustical requirements of the event.
The back walls of the chamber music hall (with 410 seats) are covered with horizontal wood slats, with fiberglass behind them.
An open lobby separates the two halls to create an acoustical separation so that events can be held simultaneously in both.
Cool air comes up from the air-conditioning outlets below the seats in both of the symphony hall and the chamber music hall to eliminate the need for HVAC (heating, ventilation, air-conditioning) installations that would disturb the clean interior lines.
Once described as the Mozart of architecture, Santiago Calatrava designs buildings as artworks with dramatic, unique, dynamic, graceful forms and beauty.

Photo Credit: Javier Salmones, Jordi Verdes Padron
References:
Santiago Calatrava & his works: www.calatrava.com
Santiago Calatrava’s Tenerife Opera House: http://www.architectureweek.com/2003/0924/building_2-1.html
Photo Gallery of the Tenerife Opera House: http://www.javiersalmones.com/auditorium/00.html
Home<<< >>>Walt Disney Concert Hall